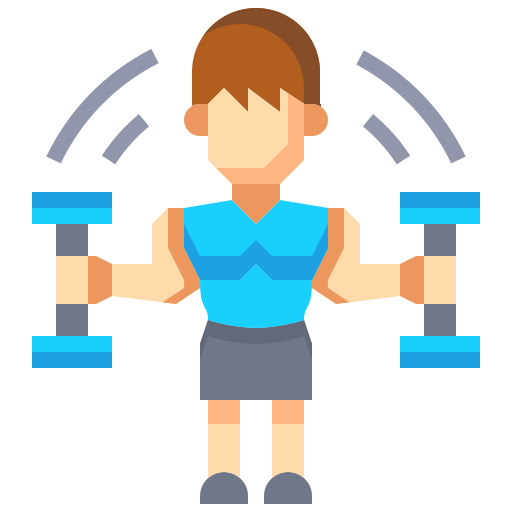.png)
Exclusive Facilities
Colleges are equipped with a variety of facilities to create a conducive environment for learning, personal development, and overall well-being of students. These facilities aim to enhance the overall college experience and contribute to the academic and extracurricular growth of individuals.
.png)
.png)
Sports facilities

Gymnasium
.png)
Power Backup
.png)
Audio Visual Classes
.png)
Separate Hostels for Boys & Girls

Physical & Cultural Activity
.png)
Canteen
.png)
Laboratory
Building Information
- Plot Number: 976
- Khatian Number: 1559
- J.L. Number: 103
- Mouza: Narapatipara
- Land in the Name/Favour of: Institution
- Type of Deed: Sale Deed (I-03482/2013 Dt. 23.09.2013), ADSR, Kalyani, Nadia
- Total Land Area of the Institute: 3240 sq.mtr. or 34876 sq. ft.
- Total Built-up area of the Institute: 45414 sq. ft.
- Competent Authority for Building Plan Approval: Pradhan & Nirman Sahayak of Shimurali Gram Panchayat and Counter Sign by Dr. Partha Ghosh, BCE, M.E. (Structural Engg.), Ph.D. (Engg.), Assistant Professor, Construction Engg. Department, Jadavpur University, Kolkata – 700098.
- Mutation Order Number & Date: 1301103, dated 10.02.2014
- Conversion Details: Memo No. – Conv/629, dated 25.07.2014, SDL&LRO, Kalyani, Nadia
B.ED. COURSE INFRASTRUCTURE
- Class Room No. (i): 710 Sq.ft. each
- Class Room No. (ii): 835 Sq.ft. each
- Class Room No. (iii): 820 Sq.ft. each
- Class Room No. (iv): 834 Sq.ft. each
- Multipurpose Hall: 3240 Sq.ft. each
- Principal’s Room: 953 Sq.ft. each
- Office Room: 680 Sq.ft. each
- Biology Lab: 674 Sq.ft. each
- Chemistry Lab: 664 Sq.ft. each
- Physics Lab: 674 Sq.ft. each
- Mathematics Lab: 861 Sq.ft. each
- SUPW: 475 Sq.ft. each
- Music Room: 834 Sq.ft. each
- Psychology Resource Centre/Lab: 834 Sq.ft. each
- Geography Lab: 878 Sq.ft. each
- Library cum reading Room: 2283 Sq.ft. each
- ICT Resource Centre / ET Lab: 1083 Sq.ft. each
- Art and Craft Resource Centre: 861 Sq.ft. each
- Health and Physical Education Resource Centre: 475 Sq.ft. each
- Boys Common Room: 664 Sq.ft. each
- Administrative Office: 375 Sq.ft. each
- Visitors Space: 529 Sq.ft. each
- Girl’s Common Room: 820 Sq.ft. each
- Seminar Room: 1677 Sq.ft. each
- Canteen: 836 Sq.ft. each
- Separate Toilet Facility for Boys (i): 620 Sq.ft. each
- Separate Toilet Facility for Girls (ii): 620 Sq.ft. each
- Parking Space: 4000 Sq.ft. each
- Multi-Purpose Play Field: 12000 Sq.ft. each
D.EL.ED. COURSE INFRASTRUCTURE
- Class Room No. (i): 674 Sq.ft. each
- Class Room No. (ii): 968 Sq.ft. each
- Class Room No. (iii): 713 Sq.ft. each
- Class Room No. (iv): 713 Sq.ft. each
- Multipurpose Hall: 3240 Sq.ft. each
- Principal’s Room: 953 Sq.ft. each
- Office Room: 680 Sq.ft. each
- Biology Lab: 674 Sq.ft. each
- Chemistry Lab: 664 Sq.ft. each
- Physics Lab: 674 Sq.ft. each
- Mathematics Lab: 861 Sq.ft. each
- SUPW: 475 Sq.ft. each
- Music Room: 834 Sq.ft. each
- Psychology Resource Centre/Lab: 834 Sq.ft. each
- Geography Lab: 878 Sq.ft. each
- Library cum reading Room: 2283 Sq.ft. each
- ICT Resource Centre / ET Lab: 1083 Sq.ft. each
- Art and Craft Resource Centre: 861 Sq.ft. each
- Health and Physical Education Resource Centre: 475 Sq.ft. each
- Boys Common Room: 664 Sq.ft. each
- Administrative Office: 375 Sq.ft. each
- Visitors Space: 529 Sq.ft. each
- Girl’s Common Room: 820 Sq.ft. each
- Seminar Room: 1677 Sq.ft. each
- Canteen: 836 Sq.ft. each
- Separate Toilet Facility for Boys (i): 620 Sq.ft. each
- Separate Toilet Facility for Girls (ii): 620 Sq.ft. each
- Parking Space: 4000 Sq.ft. each
- Multi-Purpose Play Field: 12000 Sq.ft. each
